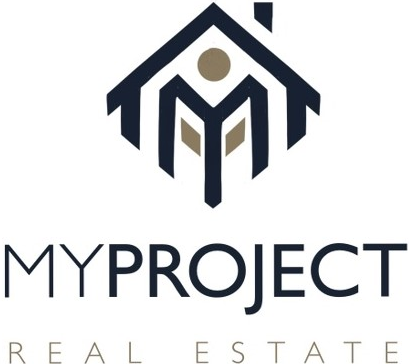€ 1,980,000
Negotiable PriceDetached House for sale
#1755
Nea Penteli, Nea Penteli Center
780 m²
7
Ground floor
Dimitris Vrettos
Contact / My Project
Description
📍 Located in a privileged area with unobstructed panoramic views across the entire Athens basin. Built in 2005 – Fully renovated in June 2024.
✨ The residence is spread across 5 levels with a total surface of 780 sq.m. (500 sq.m. main living areas + 280 sq.m. auxiliary spaces). Designed by a renowned architect with a specialized anti-seismic structural study. It also has the potential to be divided into two independent residences. 🚪
🏡 The interiors feature a hydraulic elevator on all floors, oak flooring, underfloor heating with Mitsubishi Zubadan & Siemens control, LG air conditioning throughout, solar & hybrid heating system with oil backup. The master suite includes a walk-in closet and a two-person jacuzzi. Additional spaces include 4 bedrooms, 2 bathrooms, a staff room with private bathroom, a laundry room with Miele appliances, and an independent 105 sq.m. guest house with private entrance, kitchen, living room and garden.
🌊 The indoor swimming pool is heated, with automatic water quality management, a two-person jacuzzi and a counter-current swimming system.
🔒 Equipped with cameras, alarm, smart home systems, a humidity-controlled pantry, as well as a dedicated storage area with double refrigerators & freezers.
🌳 The landscaped garden features automatic irrigation & lighting, while the 280 sq.m. garage offers 6 enclosed parking spaces and an EV charging station.
🆔 Property Code: #1755
📞 Phone: 211 4121584
📧 Email: info@myprojectrealestate.com
ℹ️ Information is based on data provided by the owner.
📍 The map location does not correspond to the exact property address.
🪪 ID or Tax Number is required for property viewings (Law 4072/2012).
🖋 For digital signing of the property viewing mandate, a copy of ID or passport is required.
💼 Brokerage fee: 2% + VAT for purchases | 1 month rent + VAT for rentals.
Basic Criteria
Property
Detached House
Enquiry type
sale
ID
1755
Price
€ 1,980,000
Price per m²
2,538 €/sq.m.
Property Details
Area
780 m²
Lot size
400 m²
Floor
Ground floor
Levels
5, Internal stairs
Road type
Asphalt
Zone
Residential zone
Orientation
South west
Rooms
Living rooms
2
Rooms
7
Bathrooms + WC
7 + 2
Kitchens
2
Additional Rooms
Storage space, Attic, Playroom
Construction Details
Construction year
2005
Energy class
B+
Heating System
Autonomous heating system (Natural gas) - Underfloor heating
Frames Type
Aluminum
Floors Type
Wood
Parking spot
Yes
Current
Night power
Status
Painted
Extra
Luxurious home
Property features
Balcony
Airy
Size of balconies:
1 m²Solar water heating
View
Pets welcome
Garden
Secure door
Facade
Alarm
Awning
Fireplace
Bright
Location on the map
Nea Penteli, Nea Penteli Center
 EL
EL
 EN
EN
 RU
RU
 DE
DE
 BG
BG
 TR
TR
 ZH
ZH
 NL
NL
