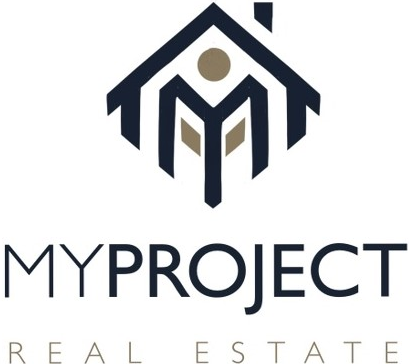€ 240,000
Detached House for sale
#1802
Pallini, Papachorafi
160 m²
3
Ground floor
Dimitris Vrettos
Contact / My Project
Description
📍 For sale: a corner detached house built in 1975, located in the center of Pallini, with a total surface of 160 sq.m. on a plot of 360 sq.m.
✨ Layout
♦️ Ground floor apartment 120 sq.m. with 3 bedrooms, 1 living room and 1 bathroom
♦️ Roof level 40 sq.m. with 1 bathroom and fireplace
🔥 Features
♦️ Year of construction: 1975
♦️ Aluminum frames
♦️ Tiled floors
♦️ Energy class D
♦️ Fireplace
♦️ Oil heating
♦️ 1 closed parking space & 1 indoor parking space
♦️ Garden 200 sq.m.
♦️ No monthly communal charges
💰 Price: €240,000
🆔 Property Code: #1802
📞 Phone: 211 4121584
📧 Email: info@myprojectrealestate.com
ℹ️ Information based on data provided by the seller.
📍 The map location does not correspond to the actual property address.
🪪 ID or Tax Number required for property viewing (Law 4072/2012).
🖋 For digital signing, a copy of ID or passport is required.
💼 Brokerage fee: 2% + VAT for purchases | 1 month rent + VAT for rentals.
Basic Criteria
Property
Detached House
Enquiry type
sale
ID
1802
Price
€ 240,000
Price per m²
1,500 €/sq.m.
Property Details
Area
160 m²
Lot size
360 m²
Floor
Ground floor
Levels
1
Disabled access
Yes
Zone
Recreational zone
Orientation
East meridian
Rooms
Living rooms
1
Rooms
3
Bathrooms
2
Additional Rooms
Storage space
Construction Details
Construction year
1975
Energy class
D
Heating System
Autonomous heating system (Petrol)
Frames Type
Aluminum
Glass Type
Double Glass
Floors Type
Ceramic floor tiles
Parking spot
Yes
Status
Requires Renovation
Property features
Balcony
Corner
Airy
Size of balconies:
1 m²View
Private Garden
Facade
Fireplace
Bright
Location on the map
Pallini, Papachorafi
 EL
EL
 EN
EN
 RU
RU
 DE
DE
 BG
BG
 TR
TR
 ZH
ZH
 NL
NL
