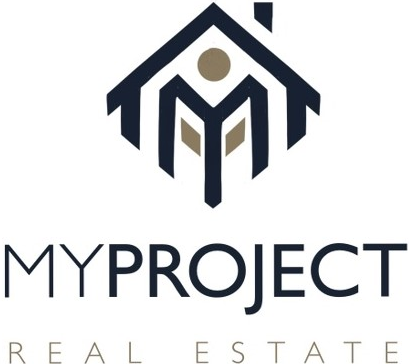€ 780,000
Apartment complex for sale
#1734
Athens - North, Nea Penteli
305 m²
4
Ground floor
Dimitris Vrettos
Contact / My Project
Description
🆔 Property Code: #1734
◆━━━━━━━━━━━━━━━━━━━━◆
✨ Discover the home of your dreams in one of New Penteli’s most desirable locations.
This unique residence combines modern comfort, high aesthetics and a breathtaking panoramic view over the entire Athens basin.
◆━━━━━━━━━━━━━━━━━━━━◆
🛏 2nd Floor – Main Residence
– Master bedroom with en-suite bathroom and dressing room
– Spacious living room with energy fireplace
– Comfortable dining area
– Open-plan kitchen
– 1 WC
– Large central veranda with impressive views
– Access to a 93 sq.m. rooftop area (ideal for a roof garden)
◆━━━━━━━━━━━━━━━━━━━━◆
🛏 1st Floor – 52 sq.m. (Independent level)
– 1 bedroom
– 1 bathroom
– Living room with kitchen (can easily be converted into a 2nd bedroom)
– 2 verandas
→ Can function as a fully independent small residence
◆━━━━━━━━━━━━━━━━━━━━◆
🏡 Semi-Basement Apartment – 60 sq.m.
(At ground-level due to the sloped terrain)
– Fully independent and fully equipped
– 1 bedroom
– 1 bathroom
– Private uncovered outdoor area/garden with barbecue
– Luxury construction
◆━━━━━━━━━━━━━━━━━━━━◆
🔧 Additional spaces & equipment
– Auxiliary spaces: 88 sq.m. (storage rooms, laundry, utility areas)
– Enclosed parking for up to 3 cars
– Interior elevator serving all levels
– High-quality oak flooring
– Ceilings with concealed lighting throughout
– Modern Porcelana kitchens with Miele & Gaggenau appliances
– Underfloor heating with natural gas (independent per floor)
– Air-conditioning with central Toshiba outdoor unit
– Energy-efficient glazing
– Electric awnings
– Paradox alarm system (independent on each level)
– Satellite dish
– 93 sq.m. rooftop terrace
◆━━━━━━━━━━━━━━━━━━━━◆
📞 Phone: 211 4121584
📧 Email: info@myprojectrealestate.com
◆━━━━━━━━━━━━━━━━━━━━◆
📌 All information and property features have been listed based on the details provided by the owner.
📌 The map location does not correspond to the actual address of the property.
📌 For property viewings, an ID card or Tax Number (A.F.M.) is required according to Law 4072/2012.
📌 For digital signature of viewing authorization, a copy of ID or passport is required.
📌 Brokerage fee for property purchases: 2% + VAT on the agreed purchase price. For rentals: one month’s rent + VAT.
Basic Criteria
Property
Apartment complex
Enquiry type
sale
ID
1734
Price
€ 780,000
Price per m²
2,557 €/sq.m.
Average Monthly shared expenses
€ 10
Property Details
Area
305 m²
Lot size
500 m²
Floor
Ground floor
Floor Details
Penthouse
Elevator
Yes
Levels
4, Internal stairs
Road type
Asphalt
Disabled access
Yes
Zone
Residential zone
Orientation
South west
Rooms
Living rooms
3
Rooms
4
Bathrooms + WC
3 + 1
Kitchens
3
Additional Rooms
Storage space, Playroom
Construction Details
Construction year
2013
Energy class
C
Heating System
Individual Heating (Natural gas) - Underfloor heating
Frames Type
Aluminum
Glass Type
Double Glass + Window Screens
Floors Type
Wood
Parking spot
Yes
Status
Renovated, Painted
Extra
Luxurious home
Property features
Balcony
Airy
Size of balconies:
1 m²View
Pets welcome
Private Garden
Air condition
Secure door
Facade
Alarm
Awning
Fireplace
Bright
Location on the map
Athens - North, Nea Penteli
 EL
EL
 EN
EN
 RU
RU
 DE
DE
 BG
BG
 TR
TR
 ZH
ZH
 NL
NL
